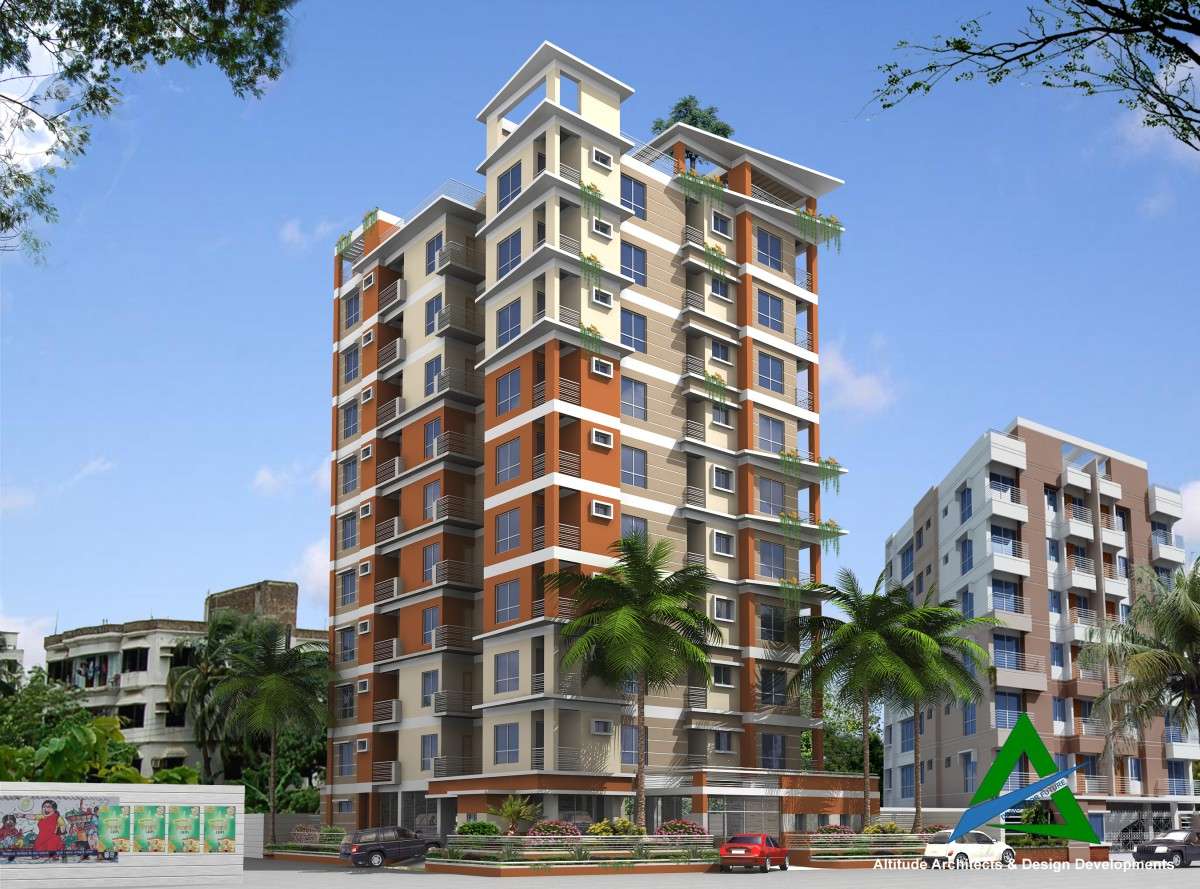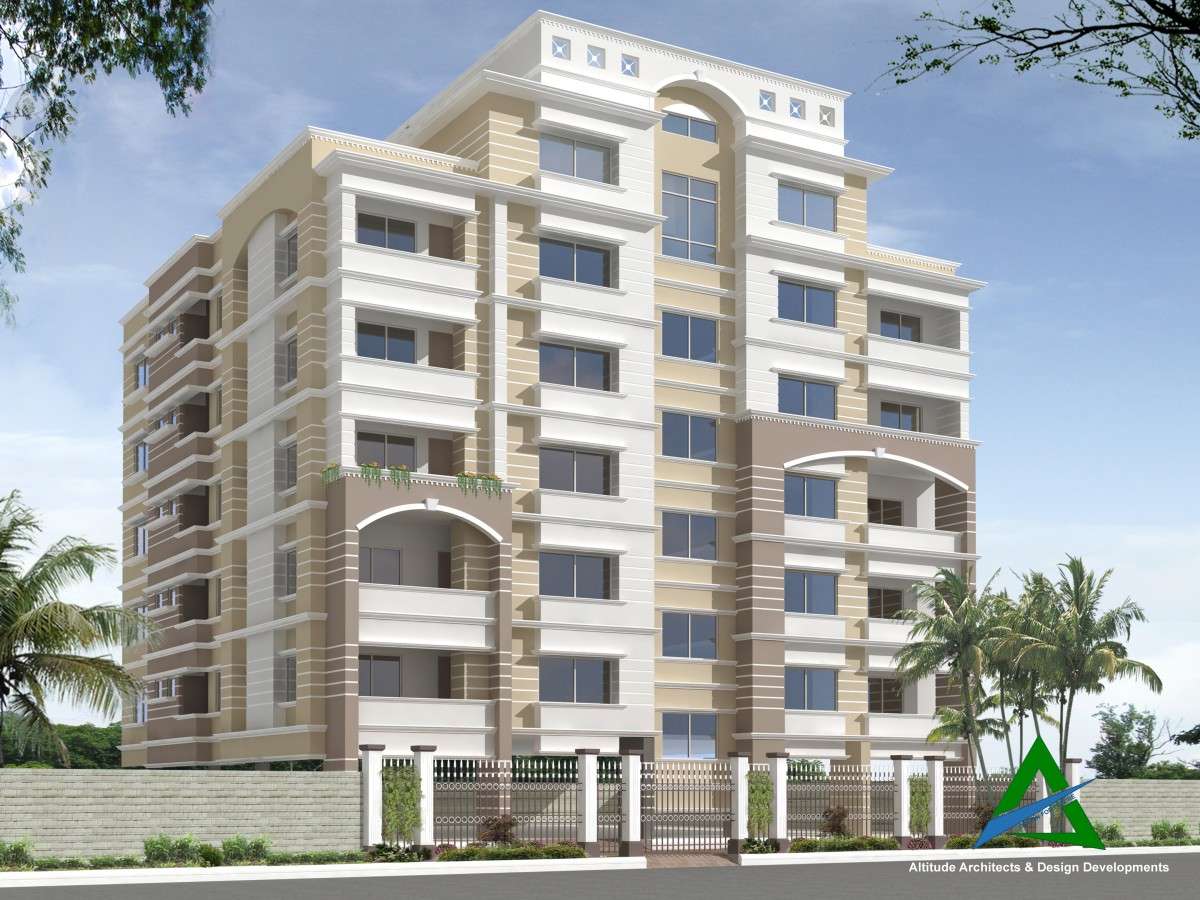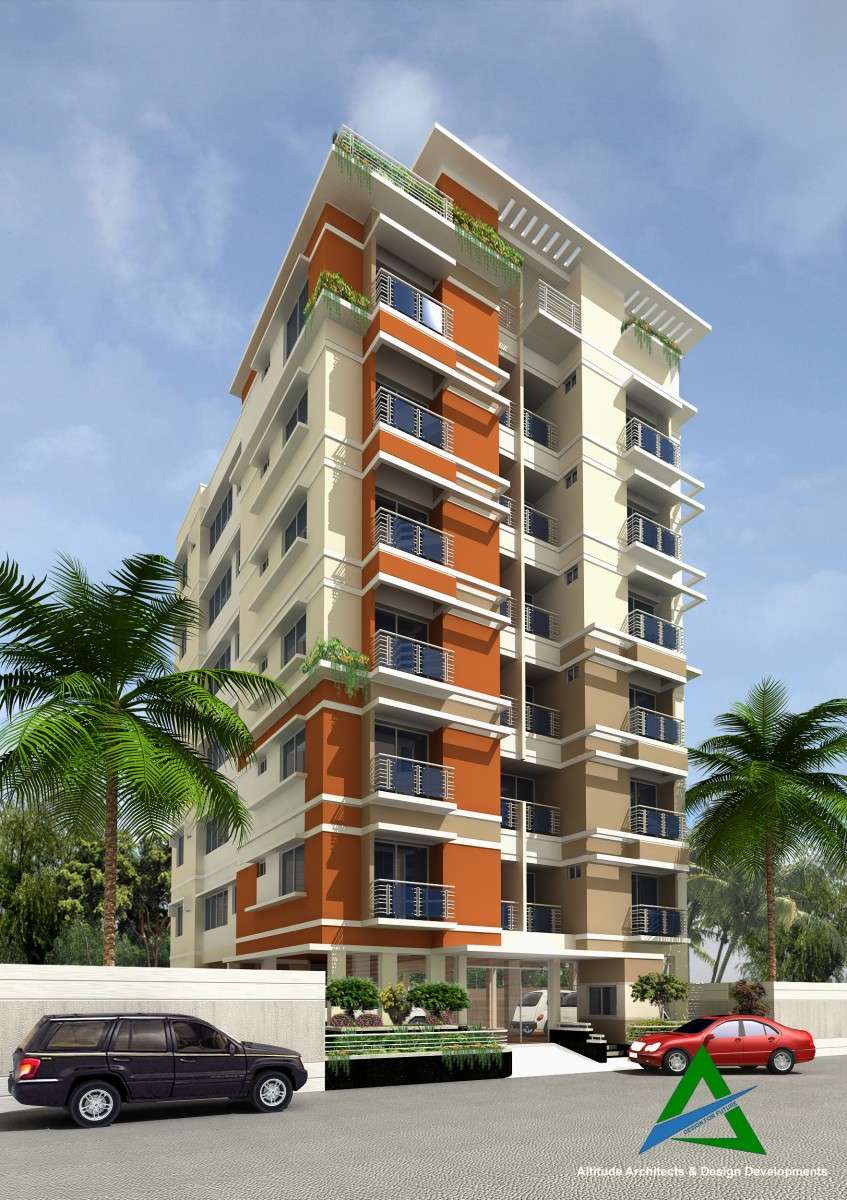Project Name: Architectural Visualization and Consultancy for Md. Shamsul Islam
Client: Md. Shamsul Islam
Location: Sutrapur, Dhaka
Project Area: 10 Katha
Completion Date: 2011
This project involved providing architectural visualization and consultancy services for a residential development on a 10 Katha plot in Sutrapur, Dhaka. The scope included conceptual design, 3D visualizations, space planning, and professional guidance on materials, layouts, and functional organization to help the client make informed decisions.
Through detailed visualization and consultancy, the project successfully translated the client’s vision into a practical and aesthetically coherent design, ensuring optimized use of the site while maintaining functional and visual harmony.



