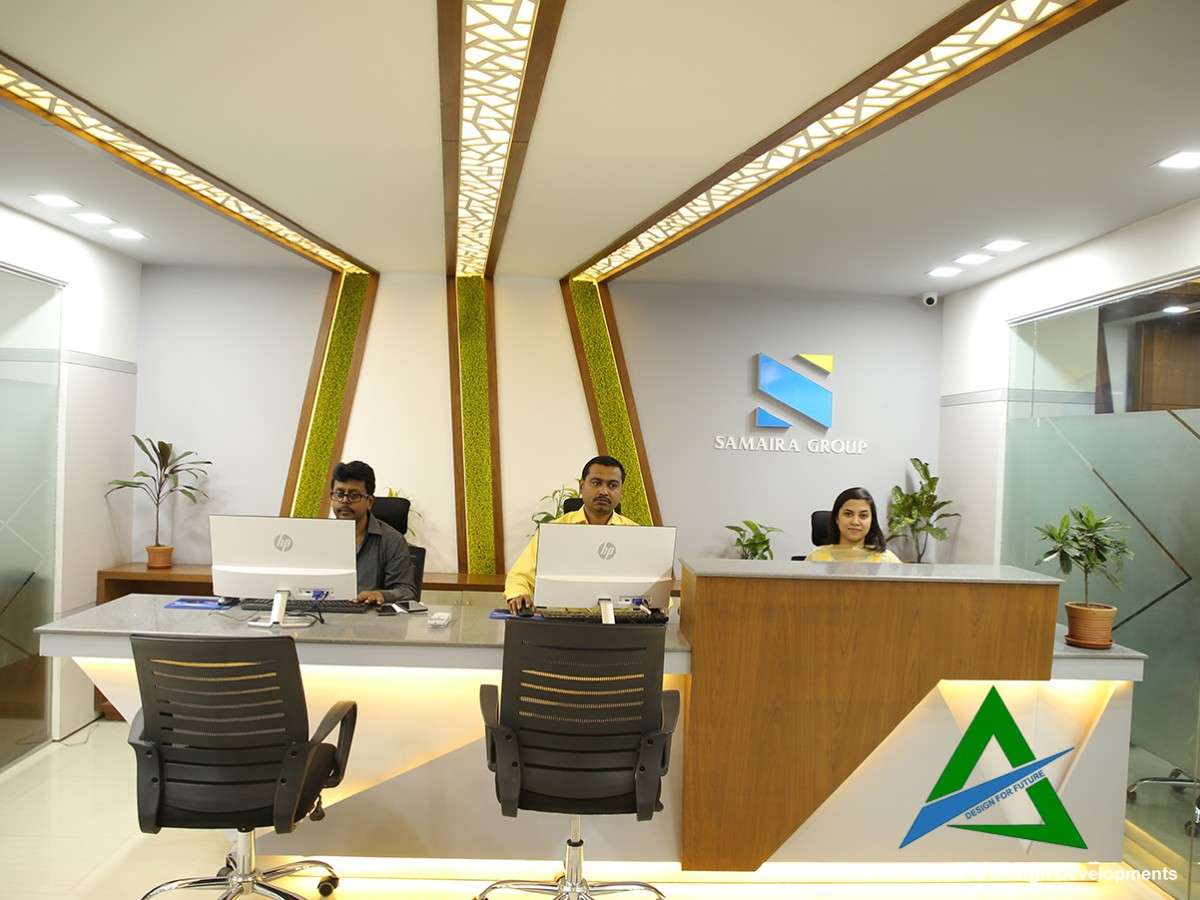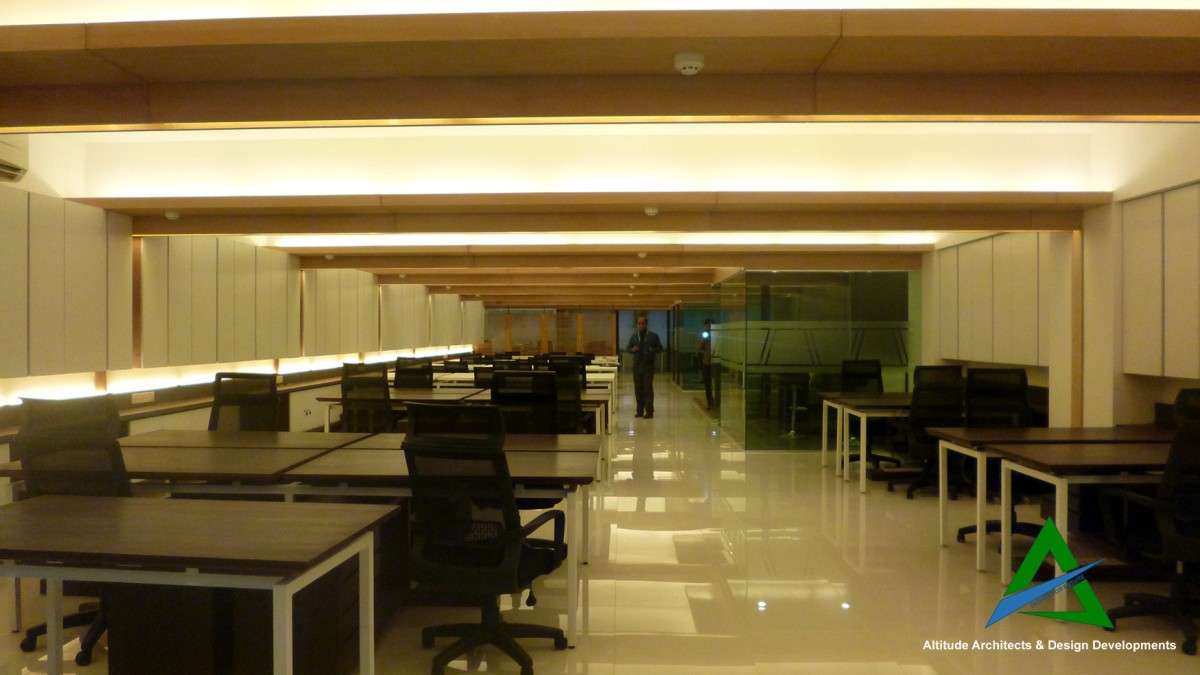Project Name: Interior Development for Samaira Group Head Office
Client: Samaira Group
Location: 49, Motijheel, Dhaka
Project Size: 2,100 sft
Completion Date: 7th December, 2019
The interior development of Samaira Group Head Office was conceived to create a modern, efficient, and professional workplace in one of Dhaka’s busiest commercial zones. Designed with a modern style, the project emphasized functionality, clean aesthetics, and an environment that fosters productivity and corporate identity.
Spanning 2,100 sft, the office interior included workstations, an executive room, a reception area, a waiting lounge, toilets, and other necessary functional spaces. Each element was carefully integrated to optimize workflow, provide comfort, and ensure a seamless experience for employees and visitors alike.
With thoughtful planning, contemporary finishes, and efficient space utilization, the project successfully delivered a workplace that balances modern design with practical functionality, enhancing the professional image of Samaira Group.




