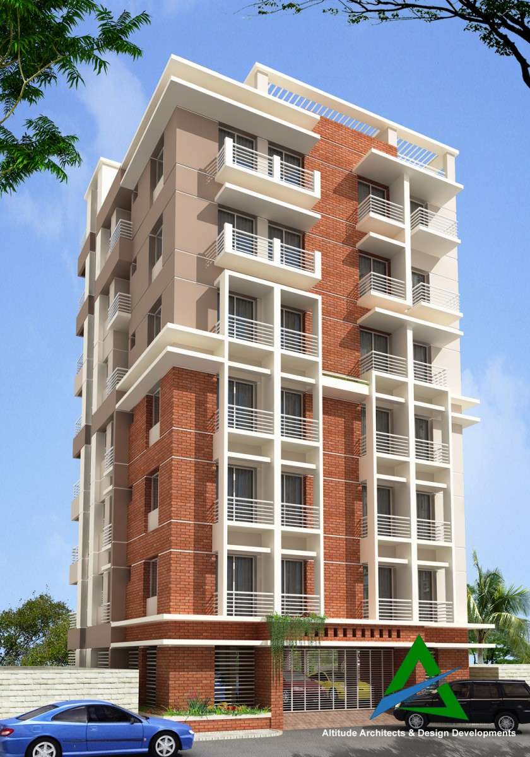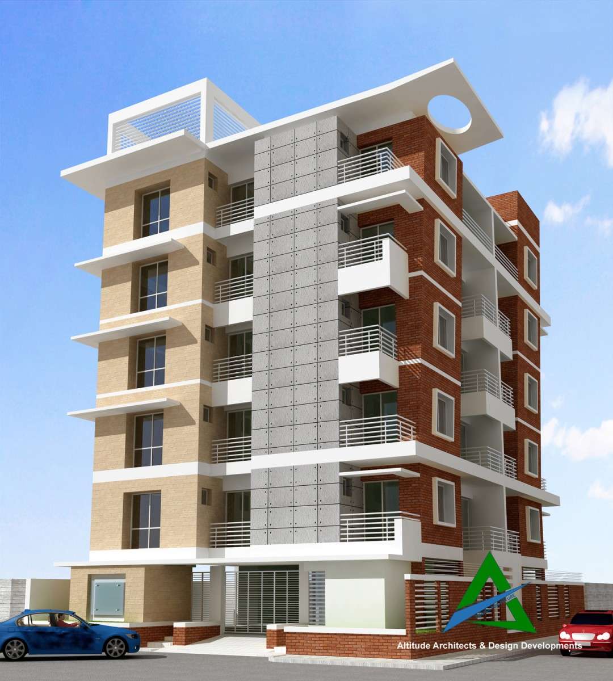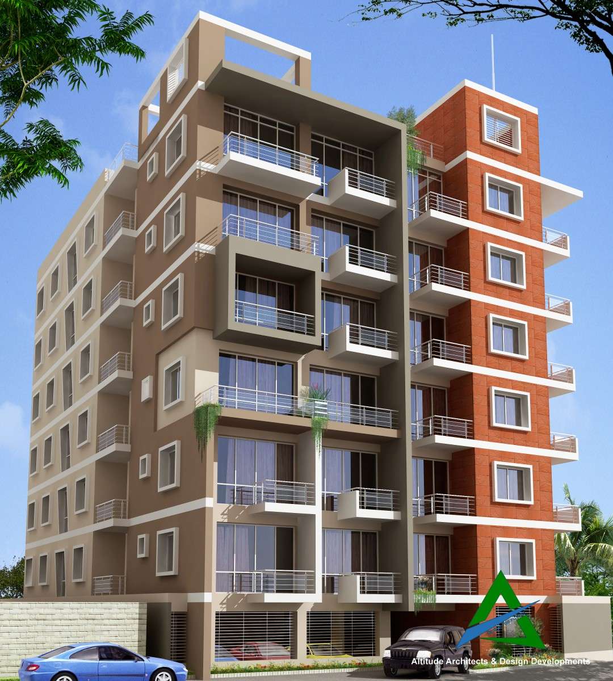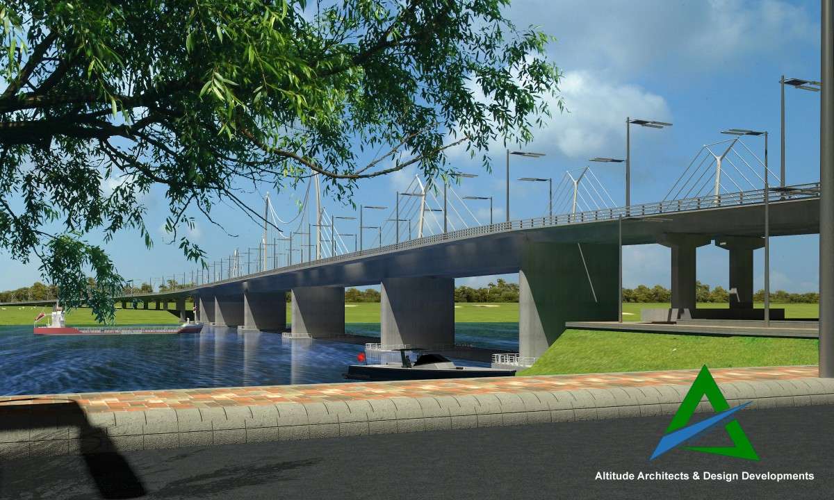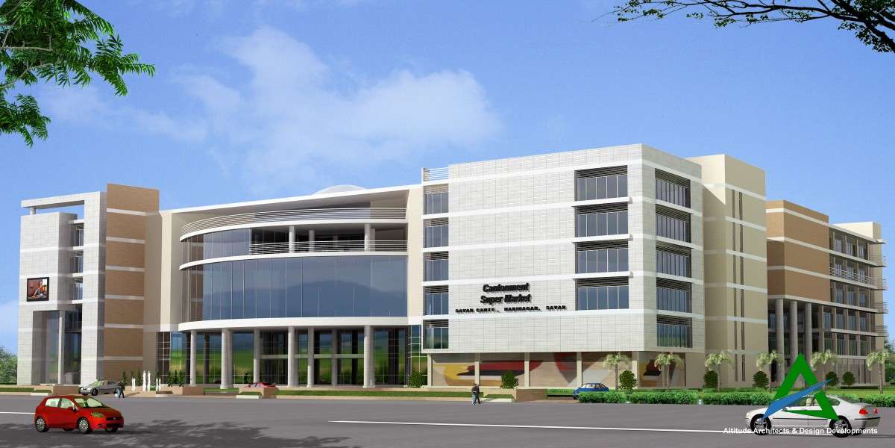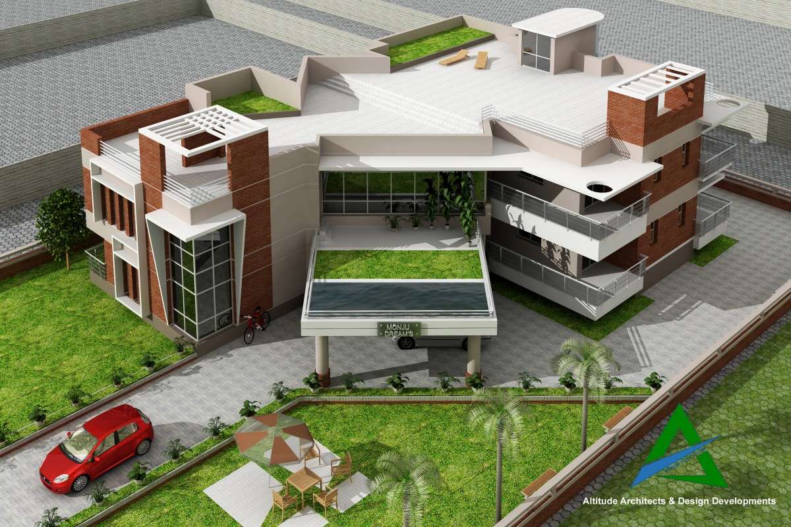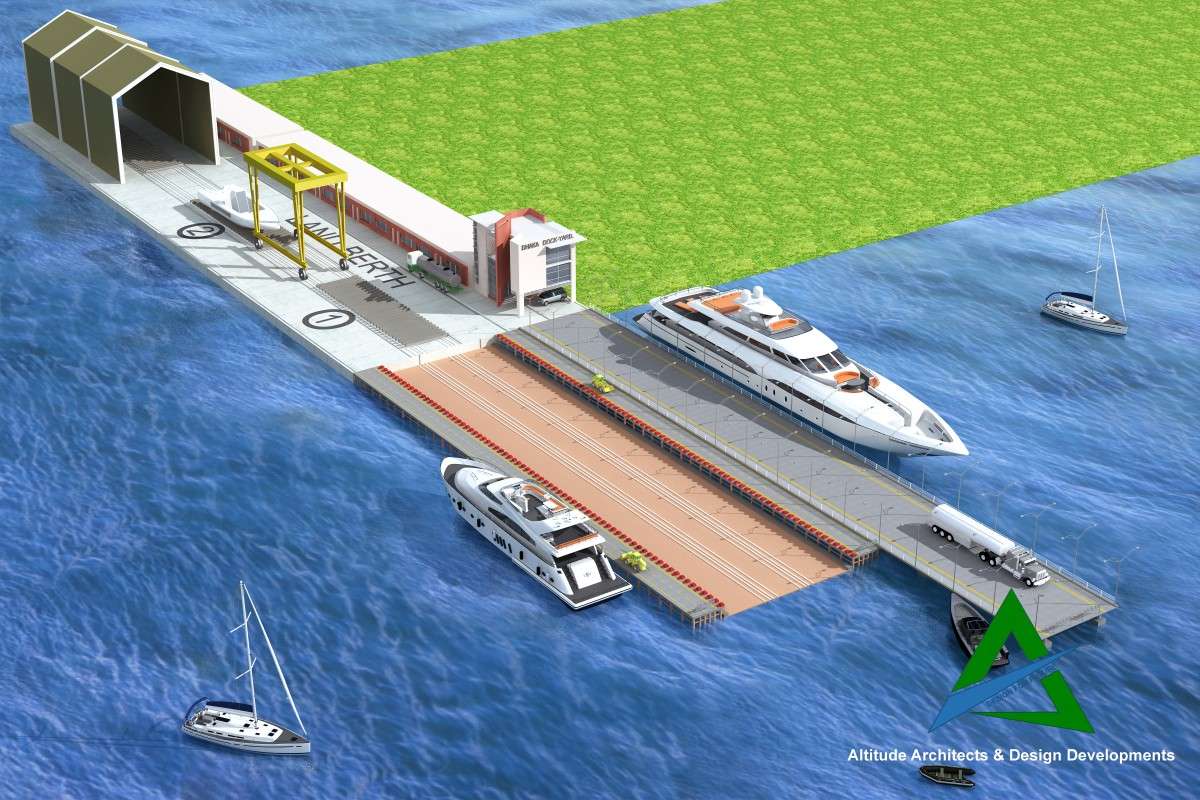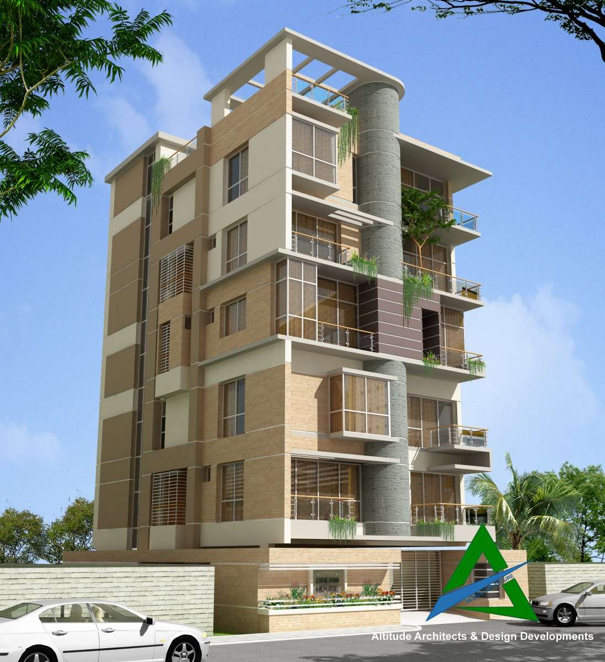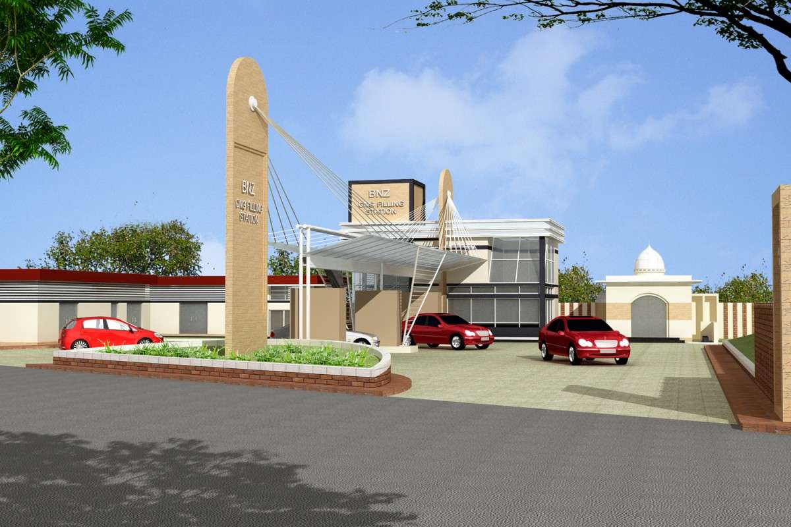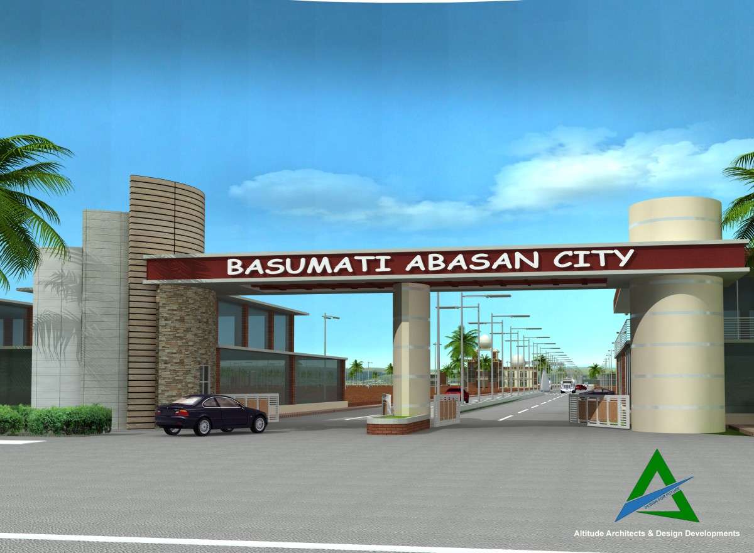Explore our 7 storied residential building visualization, designed for our valued client Abdullah Abu Sayed. This project reflects modern urban living, emphasizing functional layouts, natural light, ventilation, and sustainable architecture.
The visualization highlights well-planned apartments, balconies, circulation spaces, parking facilities, and community areas, ensuring both comfort and practicality. Through photorealistic 3D renderings and walkthrough animations, the design is brought to life, allowing a clear preview of how the building will serve residents before construction begins.
With expertise in high-rise residential design, 3D visualization, and contemporary housing solutions, we create living spaces that combine elegance, efficiency, and long-term value.

