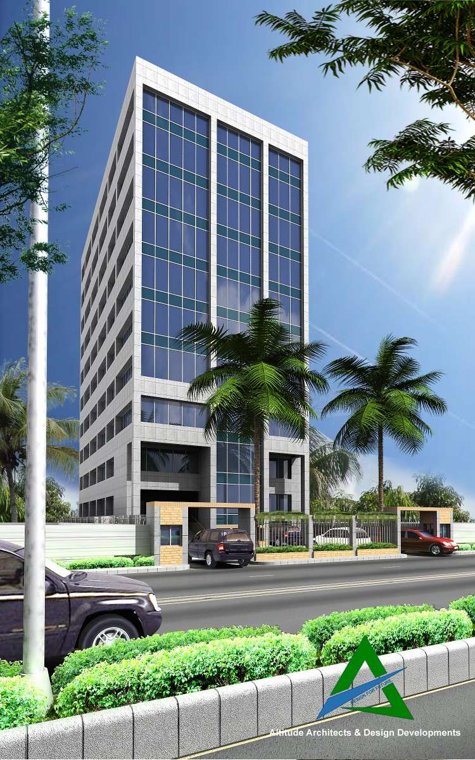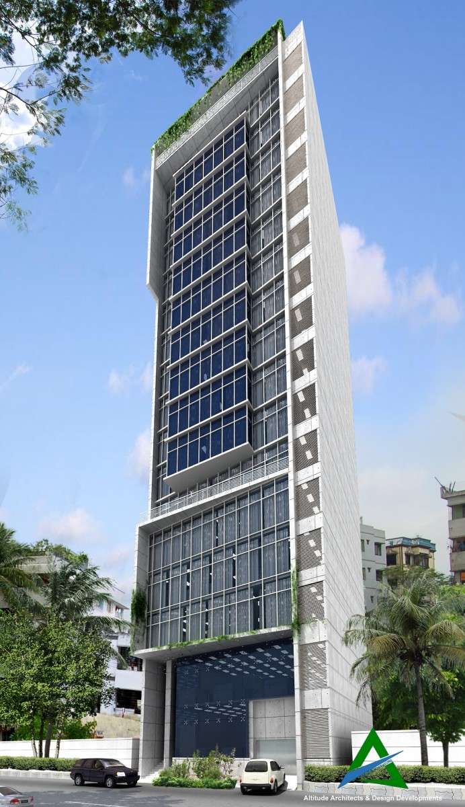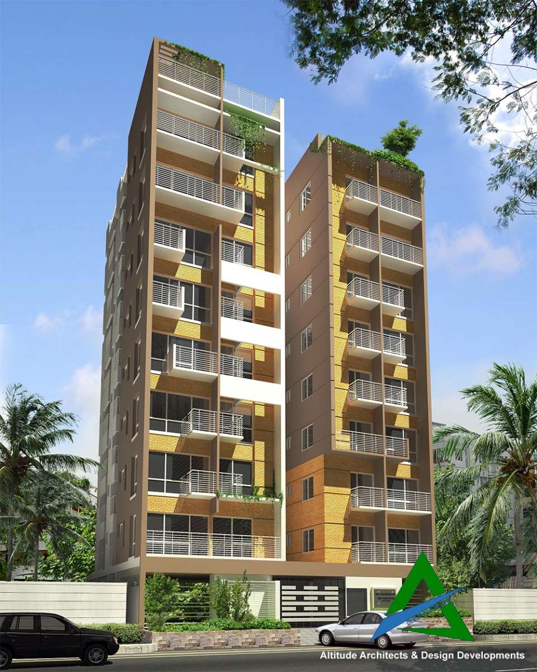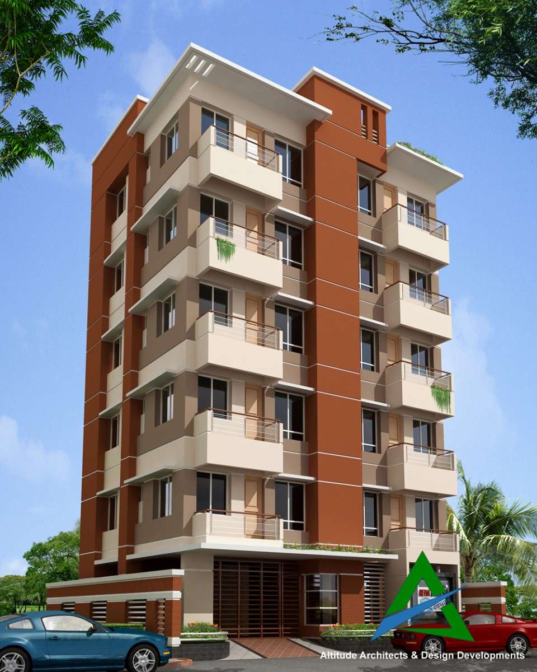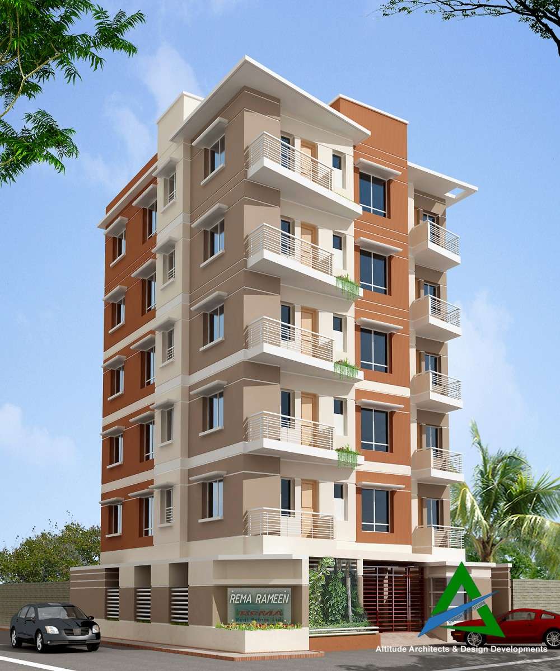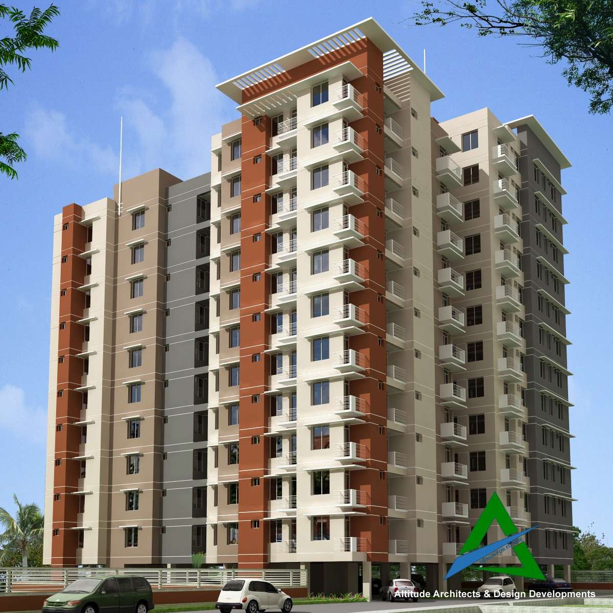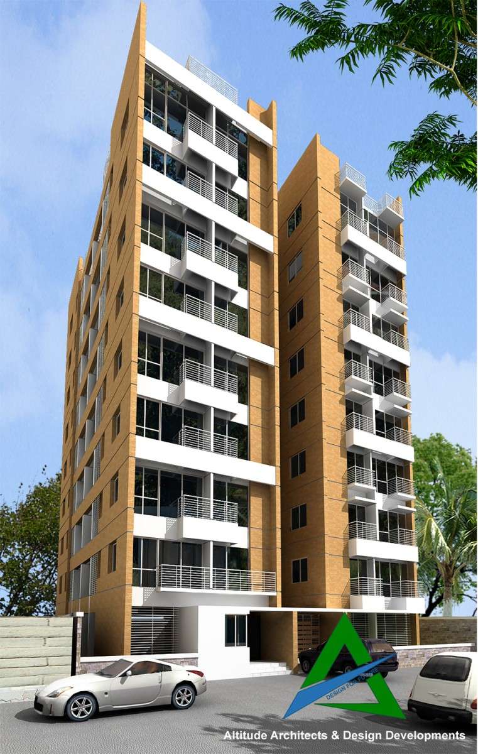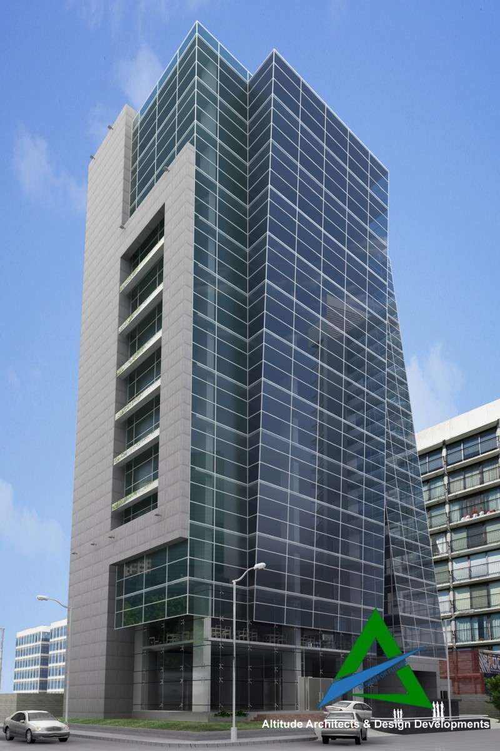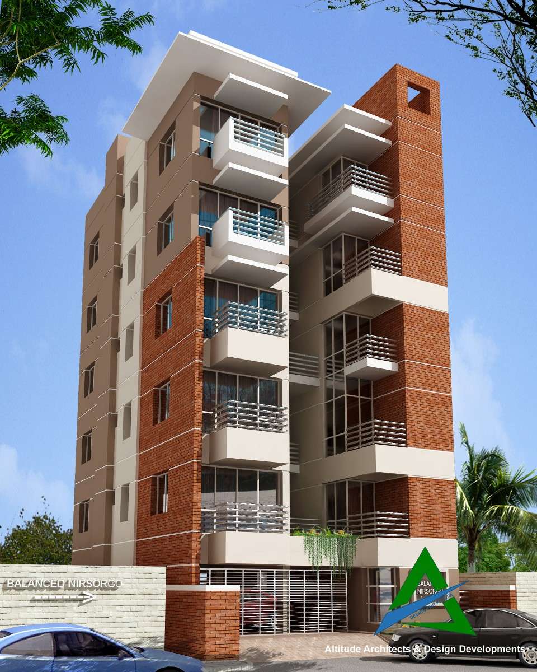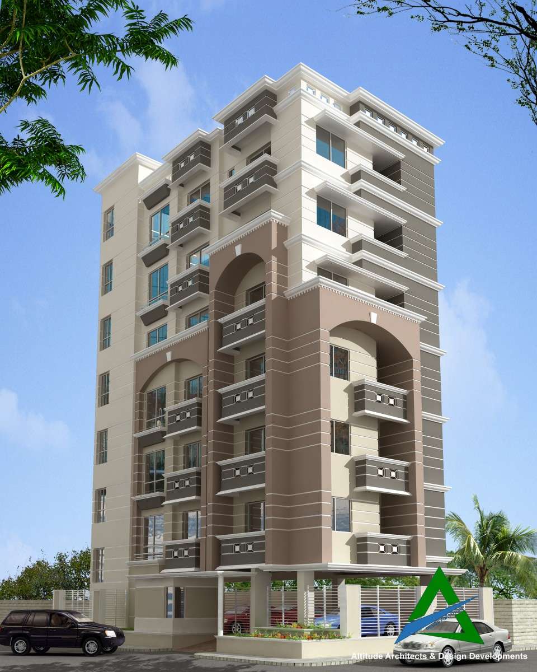Explore our National Plaza visualization, a modern 10-storied commercial building designed for efficiency, aesthetics, and business functionality. This project integrates retail outlets, office spaces, service areas, and amenities, creating a landmark destination for commerce and professional activities.
The visualization highlights spacious floor layouts, circulation efficiency, façade design, parking facilities, and accessibility features, providing a complete perspective of the building before construction. Using photorealistic 3D renderings and walkthroughs, clients and stakeholders can experience the building’s design, functionality, and visual appeal in detail.
With expertise in commercial building design, high-rise visualization, 3D architectural modeling, and urban commercial planning, we bring projects like National Plaza to life, combining practicality, style, and modern architectural excellence.

